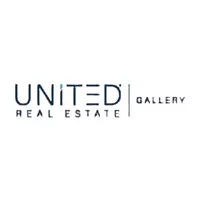Bought with STELLAR NON-MEMBER OFFICE
$385,000
$385,000
For more information regarding the value of a property, please contact us for a free consultation.
3 Beds
2 Baths
1,484 SqFt
SOLD DATE : 08/29/2025
Key Details
Sold Price $385,000
Property Type Single Family Home
Sub Type Single Family Residence
Listing Status Sold
Purchase Type For Sale
Square Footage 1,484 sqft
Price per Sqft $259
Subdivision Cypress Lakes Pcls D & L
MLS Listing ID O6318691
Sold Date 08/29/25
Bedrooms 3
Full Baths 2
Construction Status Completed
HOA Fees $68/qua
HOA Y/N Yes
Annual Recurring Fee 820.0
Year Built 2005
Annual Tax Amount $4,589
Lot Size 5,662 Sqft
Acres 0.13
Property Sub-Type Single Family Residence
Source Stellar MLS
Property Description
Welcome to this charming 3-bedroom, 2-bath, 1,484 sqft, single-family home built in 2005. Nestled in the desirable Cypress Lakes community, we are excited to present this home. The light-filled open floor plan features tiled and laminate floors, a spacious kitchen with wooden cabinetry, vaulted ceilings, archways, and a pass-through to the family room—all overlooking a serene pond through sliding glass doors. The spacious primary suite includes plantation blinds, a walk-in closet and en-suite bathroom. The second and third bedrooms are set on a separate side for full split plan living. Outside, enjoy an open patio, landscaped yard, and attached 2-car garage with laundry hookups. The community offers exclusive resident-only access to top-tier amenities: a sparkling pool, fitness center, tennis courts, playground, and more—all with plenty of parking for convenience. Easy access to UCF, downtown Orlando, and Waterford Lakes. With a Low monthly HOA, this home is hard to beat!
Location
State FL
County Orange
Community Cypress Lakes Pcls D & L
Area 32820 - Orlando/Bithlo
Zoning P-D
Rooms
Other Rooms Family Room
Interior
Interior Features Ceiling Fans(s), High Ceilings, Living Room/Dining Room Combo, Open Floorplan, Primary Bedroom Main Floor, Solid Surface Counters, Split Bedroom, Walk-In Closet(s)
Heating Central
Cooling Central Air
Flooring Ceramic Tile, Laminate
Fireplace false
Appliance Cooktop, Dishwasher, Dryer, Exhaust Fan, Microwave, Range, Refrigerator, Washer
Laundry Electric Dryer Hookup, Washer Hookup
Exterior
Exterior Feature Sidewalk, Sliding Doors, Tennis Court(s)
Garage Spaces 2.0
Utilities Available BB/HS Internet Available, Cable Available, Cable Connected, Electricity Available, Electricity Connected, Public, Sewer Available, Water Available
Waterfront Description Pond
View Water
Roof Type Shingle
Attached Garage true
Garage true
Private Pool No
Building
Lot Description In County, Landscaped, Sidewalk
Story 1
Entry Level One
Foundation Block
Lot Size Range 0 to less than 1/4
Sewer Public Sewer
Water Public
Architectural Style Contemporary
Structure Type Stucco
New Construction false
Construction Status Completed
Schools
Elementary Schools Columbia Elem
Middle Schools Corner Lake Middle
High Schools East River High
Others
Pets Allowed Cats OK, Dogs OK
Senior Community No
Ownership Fee Simple
Monthly Total Fees $68
Acceptable Financing Cash, Conventional, FHA, VA Loan
Membership Fee Required Required
Listing Terms Cash, Conventional, FHA, VA Loan
Special Listing Condition None
Read Less Info
Want to know what your home might be worth? Contact us for a FREE valuation!

Our team is ready to help you sell your home for the highest possible price ASAP

© 2025 My Florida Regional MLS DBA Stellar MLS. All Rights Reserved.

"My job is to find and attract mastery-based agents to the office, protect the culture, and make sure everyone is happy! "

