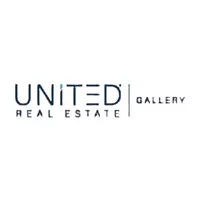$240,000
$304,990
21.3%For more information regarding the value of a property, please contact us for a free consultation.
3 Beds
3 Baths
1,744 SqFt
SOLD DATE : 06/17/2025
Key Details
Sold Price $240,000
Property Type Townhouse
Sub Type Townhouse
Listing Status Sold
Purchase Type For Sale
Square Footage 1,744 sqft
Price per Sqft $137
Subdivision Oak Ridge
MLS Listing ID O6280237
Sold Date 06/17/25
Bedrooms 3
Full Baths 2
Half Baths 1
Construction Status Completed
HOA Fees $211/mo
HOA Y/N Yes
Annual Recurring Fee 2532.0
Year Built 2014
Annual Tax Amount $4,652
Lot Size 2,178 Sqft
Acres 0.05
Property Sub-Type Townhouse
Source Stellar MLS
Property Description
**This property qualifies for a closing cost seller's credit up to $10,000/Whit Preferred Lender up to $13,000!!!** Welcome to this Gorgeous Energy Efficient and Water View Townhome!!! Solar panels are included. Freshly painted. Gated community. LOW HOA and No CDD Fee. Largest and beautiful floor plans with 1744 Sq. Ft. living space. Features 3 BED, 2.5 BATH, 2 car garage. Offering plenty space that makes perfect gathering areas for family and friends as well as a serene screened in porch to enjoy and relax every time you like. Kitchen has stainless steel appliances, New dishwasher, granite counter tops, two full size bathrooms, with double vanity in the master, ceramic tile flooring throughout the first floor and wet areas upstairs. Epoxy garage flooring. The community offers great sized community pool, and playground. Nestled in the heart of St. Cloud and conveniently located to shopping, schools, supermarkets and restaurants. Don't miss out on the opportunity to own this home, in a great community! Schedule a showing Today!
Location
State FL
County Osceola
Community Oak Ridge
Area 34772 - St Cloud (Narcoossee Road)
Zoning SR3
Interior
Interior Features Eat-in Kitchen, Living Room/Dining Room Combo, Open Floorplan, PrimaryBedroom Upstairs, Walk-In Closet(s)
Heating Central
Cooling Central Air
Flooring Carpet, Ceramic Tile
Fireplace false
Appliance Dishwasher, Disposal, Dryer, Electric Water Heater, Microwave, Range, Refrigerator, Washer
Laundry Inside, Laundry Closet
Exterior
Exterior Feature Lighting, Sidewalk, Sliding Doors
Parking Features Driveway, Garage Door Opener
Garage Spaces 2.0
Community Features Gated Community - No Guard, Pool, Sidewalks, Street Lights
Utilities Available Cable Available, Electricity Connected, Public, Sewer Connected, Water Connected
View Y/N 1
View Water
Roof Type Shingle
Porch Patio, Screened
Attached Garage true
Garage true
Private Pool No
Building
Entry Level Two
Foundation Slab
Lot Size Range 0 to less than 1/4
Sewer Public Sewer
Water Public
Structure Type Block
New Construction false
Construction Status Completed
Schools
Elementary Schools St Cloud Elem
Middle Schools St. Cloud Middle (6-8)
High Schools Harmony High
Others
Pets Allowed Breed Restrictions
HOA Fee Include Pool,Maintenance Grounds
Senior Community No
Ownership Fee Simple
Monthly Total Fees $211
Acceptable Financing Cash, Conventional, FHA, VA Loan
Membership Fee Required Required
Listing Terms Cash, Conventional, FHA, VA Loan
Special Listing Condition None
Read Less Info
Want to know what your home might be worth? Contact us for a FREE valuation!

Our team is ready to help you sell your home for the highest possible price ASAP

© 2025 My Florida Regional MLS DBA Stellar MLS. All Rights Reserved.
Bought with STELLAR NON-MEMBER OFFICE
"My job is to find and attract mastery-based agents to the office, protect the culture, and make sure everyone is happy! "

