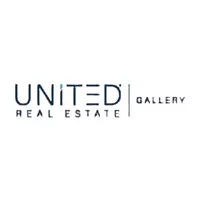
5 Beds
3 Baths
2,542 SqFt
5 Beds
3 Baths
2,542 SqFt
Open House
Sat Sep 27, 10:00am - 1:00pm
Key Details
Property Type Single Family Home
Sub Type Single Family Residence
Listing Status Active
Purchase Type For Sale
Square Footage 2,542 sqft
Price per Sqft $157
Subdivision Sawmill Branch/Palm Coast Park P
MLS Listing ID FC312931
Bedrooms 5
Full Baths 3
Construction Status Completed
HOA Fees $232/ann
HOA Y/N Yes
Annual Recurring Fee 232.0
Year Built 2024
Annual Tax Amount $3,273
Lot Size 7,405 Sqft
Acres 0.17
Property Sub-Type Single Family Residence
Source Stellar MLS
Property Description
Located in a quiet, centrally located neighborhood, this home blends comfort, style, and convenience for modern living. Enjoy peace of mind and privacy with a fully fenced yard—perfect for pets, play, or outdoor entertaining. Whether you're sipping your morning coffee or unwinding at sunset, the outdoor space is a true retreat. Step inside to find a freshly painted interior that creates a bright and modern feel throughout. The open-concept layout offers both functionality and elegance—perfect for entertaining or relaxing with family. The kitchen flows seamlessly into the main living areas, while large windows and sliding glass doors invite natural light and showcase those serene lake views. Upstairs and downstairs bedrooms provide flexible living options, ideal for multi-generational households, children, or guest space. Plenty of storage, generous room sizes, and thoughtful design throughout. The main level also features a dedicated office space—ideal for remote work or study. Located just minutes from shopping, dining, parks, and schools, with quick access to major roads for commuting. Don't miss your chance to own this stunning lakeview home—schedule a tour today!
Location
State FL
County Flagler
Community Sawmill Branch/Palm Coast Park P
Area 32137 - Palm Coast
Zoning RES1
Rooms
Other Rooms Den/Library/Office
Interior
Interior Features Open Floorplan, Window Treatments
Heating Central
Cooling Central Air
Flooring Carpet, Vinyl
Fireplace false
Appliance Built-In Oven, Convection Oven, Dishwasher, Disposal, Freezer, Microwave, Refrigerator
Laundry Laundry Room, Upper Level
Exterior
Exterior Feature Sliding Doors
Garage Spaces 2.0
Fence Fenced
Utilities Available Cable Connected, Electricity Connected, Sewer Connected, Water Connected
View Y/N Yes
View Water
Roof Type Shingle
Porch Front Porch, Patio
Attached Garage true
Garage true
Private Pool No
Building
Lot Description Landscaped
Entry Level Two
Foundation Slab
Lot Size Range 0 to less than 1/4
Sewer Public Sewer
Water Public
Structure Type HardiPlank Type
New Construction false
Construction Status Completed
Others
Pets Allowed Yes
Senior Community No
Ownership Fee Simple
Monthly Total Fees $19
Acceptable Financing Cash, Conventional, FHA, VA Loan
Membership Fee Required Optional
Listing Terms Cash, Conventional, FHA, VA Loan
Special Listing Condition None


"My job is to find and attract mastery-based agents to the office, protect the culture, and make sure everyone is happy! "






