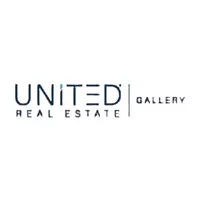5 Beds
5 Baths
3,737 SqFt
5 Beds
5 Baths
3,737 SqFt
Key Details
Property Type Single Family Home
Sub Type Single Family Residence
Listing Status Active
Purchase Type For Sale
Square Footage 3,737 sqft
Price per Sqft $131
Subdivision Riverview Meadows Phase1A
MLS Listing ID TB8413321
Bedrooms 5
Full Baths 4
Half Baths 1
Construction Status Completed
HOA Fees $75/mo
HOA Y/N Yes
Annual Recurring Fee 900.0
Year Built 2014
Annual Tax Amount $7,358
Lot Size 6,098 Sqft
Acres 0.14
Lot Dimensions 50X120
Property Sub-Type Single Family Residence
Source Stellar MLS
Property Description
Step inside and be greeted by an impressive foyer with soaring ceilings and a wide staircase that anchors the open layout. Off the entry, you'll find a private office and formal dining room with tray ceiling. The heart of the home is the expansive kitchen and living area, perfect for gatherings. Enjoy 42” cabinetry, granite countertops, a center island, and a walk-in pantry ready for all your hosting needs. Downstairs also features a private guest suite with its own en-suite bath and walk-in closet—ideal for in-laws or visitors. A full laundry room with a utility sink and a guest half-bath complete the first level. Upstairs, you'll find a versatile loft/bonus room, perfect for movie nights or a play space, with its own walk-in closet. The luxurious primary suite offers tranquil views, tray ceilings, two walk-in closets, dual vanities, a garden tub, and a separate shower. A junior suite with its own private bath and two additional bedrooms with a shared bath makes this layout incredibly functional. Enjoy Florida living outdoors with a charming front porch, screened patio, and a large fenced backyard with fruit trees. Thoughtful updates include neutral hypoallergenic carpet (2022), a newer water softener/purifier (2021), and a dual-zone AC system with UV light (March 2025). Located in a quiet community with low HOA and no CDD fees, and close to shopping, dining, and great schools—this is Riverview living at its best. Seller offering a credit to paint the home's exterior!
Location
State FL
County Hillsborough
Community Riverview Meadows Phase1A
Area 33578 - Riverview
Zoning PD
Interior
Interior Features Ceiling Fans(s), Eat-in Kitchen, High Ceilings, Kitchen/Family Room Combo, Open Floorplan, Stone Counters, Thermostat, Tray Ceiling(s), Walk-In Closet(s)
Heating Central, Electric
Cooling Central Air
Flooring Carpet, Tile
Furnishings Unfurnished
Fireplace false
Appliance Dishwasher, Disposal, Dryer, Electric Water Heater, Microwave, Range, Water Purifier
Laundry Electric Dryer Hookup, Inside, Laundry Closet, Washer Hookup
Exterior
Exterior Feature Hurricane Shutters, Lighting, Private Mailbox, Sidewalk, Sliding Doors
Parking Features Driveway, Garage Door Opener
Garage Spaces 2.0
Fence Vinyl
Community Features Playground, Street Lights
Utilities Available Cable Available, Cable Connected, Electricity Connected, Public, Sewer Connected, Water Connected
View Trees/Woods
Roof Type Shingle
Porch Enclosed, Front Porch, Rear Porch, Screened
Attached Garage true
Garage true
Private Pool No
Building
Lot Description Cleared, City Limits, In County, Landscaped, Level, Private, Sidewalk, Paved
Story 2
Entry Level Two
Foundation Slab
Lot Size Range 0 to less than 1/4
Sewer Public Sewer
Water Public
Architectural Style Contemporary
Structure Type Block,Stucco,Frame
New Construction false
Construction Status Completed
Schools
Elementary Schools Sessums-Hb
Middle Schools Rodgers-Hb
High Schools Spoto High-Hb
Others
Pets Allowed Yes
Senior Community No
Ownership Fee Simple
Monthly Total Fees $75
Acceptable Financing Cash, Conventional, FHA, VA Loan
Membership Fee Required Required
Listing Terms Cash, Conventional, FHA, VA Loan
Special Listing Condition None

"My job is to find and attract mastery-based agents to the office, protect the culture, and make sure everyone is happy! "






