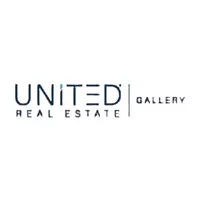3 Beds
2 Baths
1,262 SqFt
3 Beds
2 Baths
1,262 SqFt
Key Details
Property Type Single Family Home
Sub Type Single Family Residence
Listing Status Active
Purchase Type For Sale
Square Footage 1,262 sqft
Price per Sqft $186
Subdivision Moncrief Terrace
MLS Listing ID 2088100
Style Ranch,Traditional
Bedrooms 3
Full Baths 2
HOA Y/N No
Year Built 2025
Lot Size 5,227 Sqft
Acres 0.12
Lot Dimensions 50x100
Property Sub-Type Single Family Residence
Source realMLS (Northeast Florida Multiple Listing Service)
Property Description
**UPGRADES YOU WON'T FIND ANYWHERE ELSE:**
*Modern *Decora* light switches & outlets
*42'' kitchen cabinets with glass inserts
*Lazy Susan for smart corner storage
*Quartz countertops & single-basin sink
*Commercial-style kitchen faucet with sprayer
*Fully tiled bathrooms - no cheap plastic inserts
*WiFi-enabled garage door with keypad + 2 remotes
*Fully painted garage - clean, polished finish
*4 exterior flood lights for added security
*Real wood window sills on all windows
*White vinyl fenced backyard - ready for pets or play
*Blinds already installed--just move in.
Plus, ask about $10,000 in down payment assistance AND a 1% interest rate buy-down with our preferred lender!
Hometown Heroes welcomed with open arms.
CLOSING COSTS ASSISTANCE WITH ACCEPTABLE OFFER. Conveniently located just minutes from I-295, major employers, and Downtown Jacksonville. Come experience the difference The Hull Street Homes are built to impress and priced to move!
Location
State FL
County Duval
Community Moncrief Terrace
Area 075-Trout River/College Park/Ribault Manor
Direction Follow I-295 N to Pritchard Rd. Take exit 25 from I-295 N; Slight right to merge onto Pritchard Rd; Take Soutel Dr to Ageson Rd; Turn left onto Ageson Rd; Destination will be on the left.
Interior
Interior Features Breakfast Bar, Eat-in Kitchen, Kitchen Island
Heating Central
Cooling Central Air
Flooring Vinyl
Laundry Electric Dryer Hookup, Washer Hookup
Exterior
Parking Features Attached, Garage, Garage Door Opener
Garage Spaces 2.0
Utilities Available Cable Available, Electricity Connected, Sewer Connected, Water Connected
Roof Type Shingle
Porch Covered, Patio
Total Parking Spaces 2
Garage Yes
Private Pool No
Building
Sewer Public Sewer
Water Public
Architectural Style Ranch, Traditional
New Construction Yes
Schools
Elementary Schools Samuel A. Hull
Middle Schools Matthew Gilbert
High Schools William M. Raines
Others
Senior Community No
Tax ID 0417230010
Acceptable Financing Cash, Conventional, FHA, VA Loan
Listing Terms Cash, Conventional, FHA, VA Loan
"My job is to find and attract mastery-based agents to the office, protect the culture, and make sure everyone is happy! "






