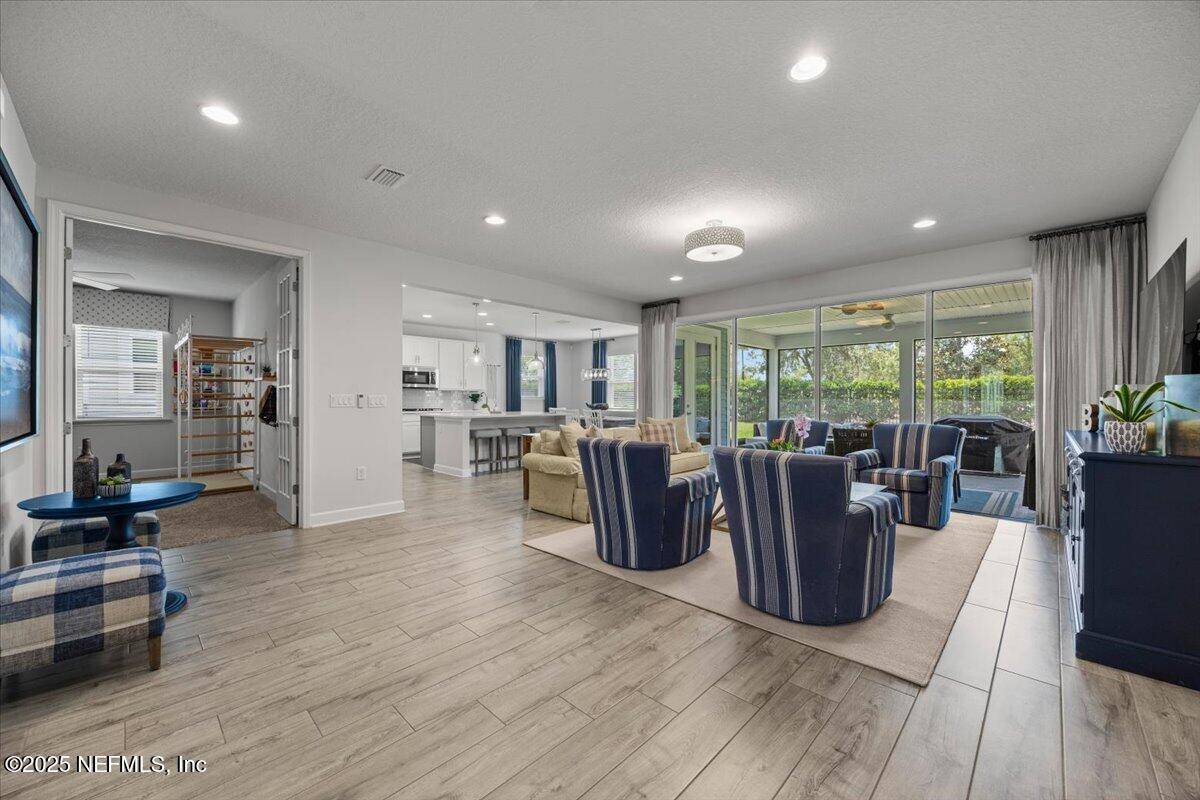4 Beds
4 Baths
2,860 SqFt
4 Beds
4 Baths
2,860 SqFt
Key Details
Property Type Single Family Home
Sub Type Single Family Residence
Listing Status Active
Purchase Type For Sale
Square Footage 2,860 sqft
Price per Sqft $221
Subdivision Shearwater
MLS Listing ID 2085100
Style Traditional
Bedrooms 4
Full Baths 3
Half Baths 1
Construction Status Updated/Remodeled
HOA Fees $236/ann
HOA Y/N Yes
Year Built 2019
Annual Tax Amount $7,566
Lot Size 7,405 Sqft
Acres 0.17
Property Sub-Type Single Family Residence
Source realMLS (Northeast Florida Multiple Listing Service)
Property Description
77 PALISADE DR, SAINT AUGUSTINE, FL 32092-LISTED AT $633,000/$221 sqft!
YOU WON'T FIND ANOTHER HOME OF THIS SIZE AND QUALITY AT THIS PRICE POINT!!
INTERIOR UPGRADES & HIGHLIGHTS:
-MOVE-IN READY WITH OVER $75,000 PREMIUM UPGRADES including custom feature walls, interior designer-selected window treatments, gorgeous light fixtures, modern ceiling fans, automated living room shades and much more
-THOUGHTFULLY DESIGNED LAYOUT with 2,860 SF, 4 spacious bedrooms, 3.5 stylish baths
-SPA-INSPIRED FIRST-FLOOR PRIMARY SUITE with dual vanities and walk-in California Closet for effortless organization and Automated Blackout Shades for restful nights
-MEGA SECOND-FLOOR SUITE (approximately 26'x18') with full bath perfect for multigenerational living, media room, kids zone, or home office
-OPEN LAYOUT GREAT ROOM flooded with natural light and sunset views
-ADJACENT LARGE FLEX ROOM with French doors perfect as private study, playroom, dining room or extended living
-GOURMET KITCHEN with quartz countertops, gas cooktop, double ovens, upgraded stainless
appliances, extended cabinetry, walk-in pantry, and designer glass tile backsplash
-PORCELAIN WOOD-LOOK PLANK TILE throughout the main living areas
-ABUNDANT INTERIOR STORAGE with 2 large interior walk-in storage closets and large walkin laundry room with closet, cabinets, utility sink and long counter space
-TRIPLE SLIDING GLASS DOORS opening to an EXTENDED SCREENED LANAI
SYSTEMS UPGRADES & EXTERIOR HIGHLIGHTS:
-FULLY FENCED-IN BACK YARD with ROOM FOR POOL
-GENERAC WHOLE-HOUSE NATURAL GAS GENERATOR + WHOLE-HOUSE SURGE PROTECTOR means no more power outages or damaged appliances
-DYNAMIC AIR PURIFICATION SYSTEM for a healthier living environment
-PURONICS WATER SOFTENER for cleaner skin and hair and improved water quality
-GARAGE MONKEY BAR STORAGE SYSTEM and room for a second refrigerator
-BUILT-IN GAS GRILL HOOKUP, MATURE LANDSCAPING, FULL GUTTER SYSTEMS
LOCATION & LIFESTYLE:
Nestled in St. Johns County's TOP-RATED SCHOOL DISTRICT, this home is ideally situated near
the northern end of the neighborhood convenient to CR-210/9B for easy access to shopping,
dining, work hubs and the beach. Enjoy Shearwater's unmatched amenities including:
-Resort-style pools & water slide
-Well-equipped fitness lodge & yoga studio
-Kayak launch, scenic nature trails, clubhouse, tennis courts, and more
Location
State FL
County St. Johns
Community Shearwater
Area 304- 210 South
Direction From I95 south to 9B. Exit at St. Johns Parkway, south. Follow St. Johns Parkway, right on CR210. Left on Shearwater Pkwy, left on Sandgrass Trl,. left on Palisade Dr
Interior
Interior Features Kitchen Island, Pantry, Primary Bathroom - Shower No Tub, Primary Downstairs, Split Bedrooms, Walk-In Closet(s)
Heating Central, Electric, Heat Pump
Cooling Central Air, Electric
Flooring Carpet, Tile
Furnishings Unfurnished
Laundry Electric Dryer Hookup, In Unit, Washer Hookup
Exterior
Parking Features Attached, Garage, Garage Door Opener
Garage Spaces 2.0
Utilities Available Cable Available, Natural Gas Available
Amenities Available Clubhouse
Roof Type Shingle
Porch Front Porch, Patio, Rear Porch, Screened
Total Parking Spaces 2
Garage Yes
Private Pool No
Building
Lot Description Sprinklers In Front, Sprinklers In Rear
Sewer Public Sewer
Water Public
Architectural Style Traditional
Structure Type Fiber Cement,Frame
New Construction No
Construction Status Updated/Remodeled
Schools
Elementary Schools Trout Creek Academy
Middle Schools Trout Creek Academy
High Schools Beachside
Others
Senior Community No
Tax ID 0100121080
Security Features Security System Owned,Smoke Detector(s)
Acceptable Financing Cash, Conventional, FHA, USDA Loan, VA Loan
Listing Terms Cash, Conventional, FHA, USDA Loan, VA Loan
"My job is to find and attract mastery-based agents to the office, protect the culture, and make sure everyone is happy! "






