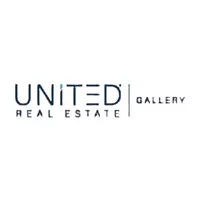4 Beds
3 Baths
2,353 SqFt
4 Beds
3 Baths
2,353 SqFt
Key Details
Property Type Single Family Home
Sub Type Single Family Residence
Listing Status Active
Purchase Type For Sale
Square Footage 2,353 sqft
Price per Sqft $177
Subdivision Yellow Bluff Landing
MLS Listing ID 2084614
Style A-Frame
Bedrooms 4
Full Baths 3
HOA Fees $75/ann
HOA Y/N Yes
Originating Board realMLS (Northeast Florida Multiple Listing Service)
Year Built 2015
Annual Tax Amount $3,423
Lot Size 8,712 Sqft
Acres 0.2
Property Sub-Type Single Family Residence
Property Description
Welcome to this stunning 4 bed, 3 bath, 2,353 sq ft 2-story home in highly desirable Yellow Bluff Landing in Garden City, Jacksonville, FL—just minutes from River City Marketplace and I-95! This beautiful home features granite countertops throughout, a spacious kitchen with center island, and bright, open living areas perfect for entertaining. Solar panels are included at no cost to the buyer, offering big energy savings. Step outside to a screened lanai, with an exquisite paver walkway to a serene outdoor seating area with a nearby sandbox for the kids to enjoy, all overlooking a pond—great for fishing or relaxing. The neighborhood is known for its well-manicured landscaping and top-tier amenities, including a resort-style pool, clubhouse, gym, to name a few. This move-in-ready gem blends comfort, style, and convenience in one of Jacksonville's best communities!
Location
State FL
County Duval
Community Yellow Bluff Landing
Area 092-Oceanway/Pecan Park
Direction From Love's Travel Stop: Head east on Pecan Park Rd. Turn left onto US-17 N. Turn right onto Pond Run Ln. At the traffic circle, take the 1st exit onto Tison's Bluff Rd. Turn left onto Magnolia Grove Way. Destination will be on the right.
Interior
Interior Features Breakfast Bar, Entrance Foyer, Open Floorplan, Pantry, Primary Bathroom - Tub with Shower, Split Bedrooms, Walk-In Closet(s)
Heating Central
Cooling Central Air
Flooring Carpet, Tile
Laundry Electric Dryer Hookup, In Unit, Upper Level
Exterior
Parking Features Garage, Garage Door Opener
Garage Spaces 2.0
Utilities Available Cable Available, Electricity Connected, Sewer Connected, Water Connected
Amenities Available Clubhouse
Waterfront Description Pond
View Pond
Roof Type Shingle
Porch Front Porch, Patio, Screened
Total Parking Spaces 2
Garage Yes
Private Pool No
Building
Lot Description Irregular Lot
Sewer Public Sewer
Water Public
Architectural Style A-Frame
Structure Type Stucco
New Construction No
Others
Senior Community No
Tax ID 1080953665
Security Features Carbon Monoxide Detector(s),Closed Circuit Camera(s),Smoke Detector(s)
Acceptable Financing Cash, Conventional, FHA, VA Loan
Listing Terms Cash, Conventional, FHA, VA Loan
"My job is to find and attract mastery-based agents to the office, protect the culture, and make sure everyone is happy! "






